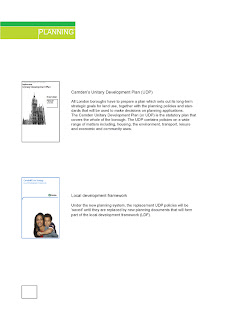I needed to organise my thoughts so I wrote down my basic ideas. I think I will now start with mapping the area to find the environments... I know it sounds a bit like a political manifesto....but bear with me...
CONCEPTUAL IDEA: Our cityscape encourages us to act with direction: to go shopping, to go to the office, to go to the gym. It encourages directed movement. In asking you to put your head down and get on with it, the cityscape tells you not to ask questions of your environment, not to explore your environment. It tells you to be obedient to a greater movement, and not to explore your personal movement. If we are at least in part a product of our environment, what happens when we are programmed not to ask questions…not to explore? I believe it is fundamental to us to explore and to discover, to ask a question with the potential of being wrong or right, not to be told what is wrong or right.
My proposal for kings cross is, in a sense not what I believe kings cross needs, it is what I believe a city needs…that is: a cityscape that encourages exploration.
SPATIAL PROPOSAL: I believe the city has a wealth of awesome environments, each distinct from the other, each potentially as exceptional as the other. I propose to design a series of spaces in the area south east of our site. Each one defined by and born out of one of these environments. These spaces are not connected, it is for the individual to decide if they ever go to the others or even ever find out about the others. These spaces have no programme, it is for the individual to decide what each environment is suited to.
WHAT HAPPENS WHEN THERE IS NOT PROGRAMME? PROCESS. On the day of construction, posters go up in the area…. “Are you interested in discovering an opportunity?” Those interested turn up, see the environments, and draw straws. For one year they run their programme in their respective environments. One year later, it all comes down.






























